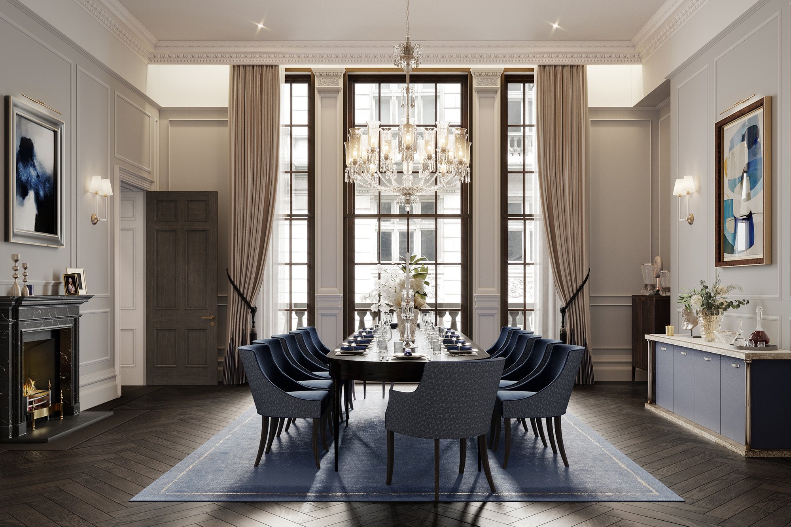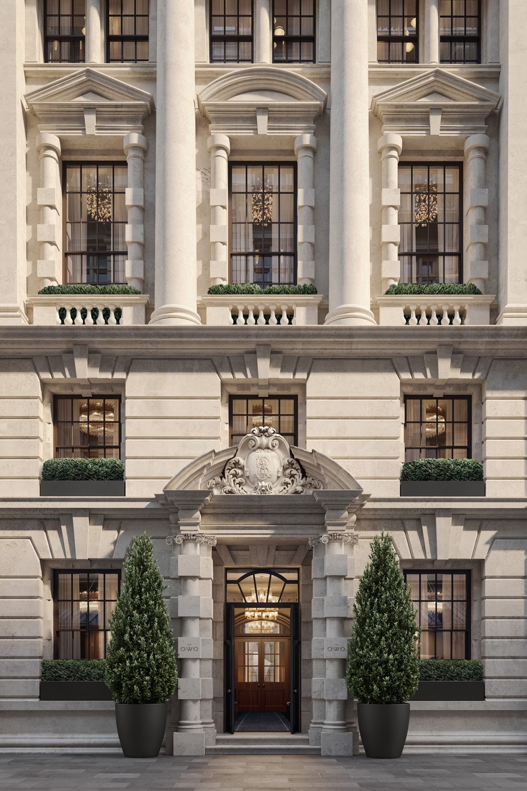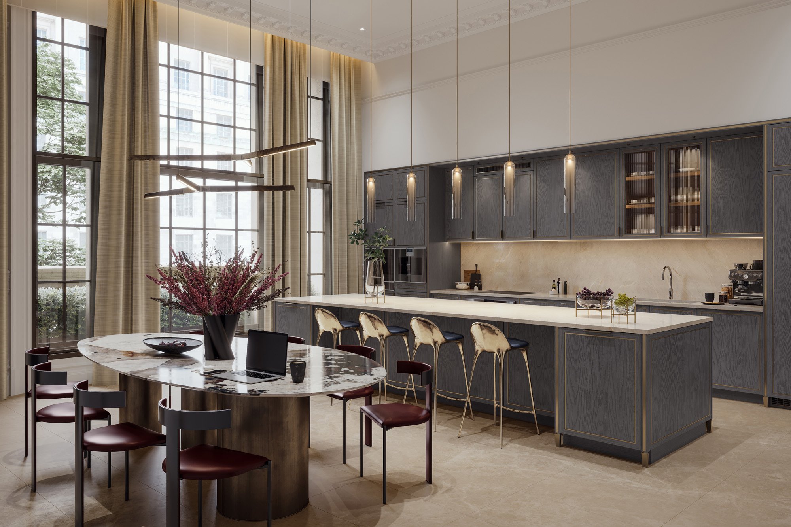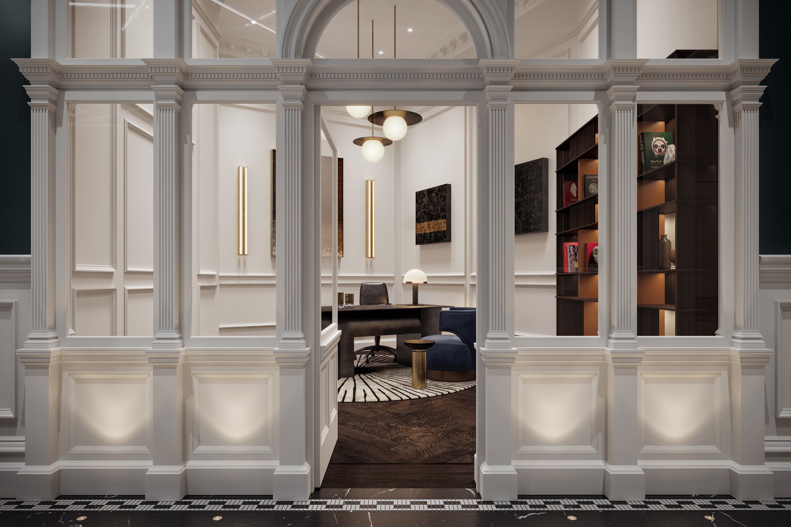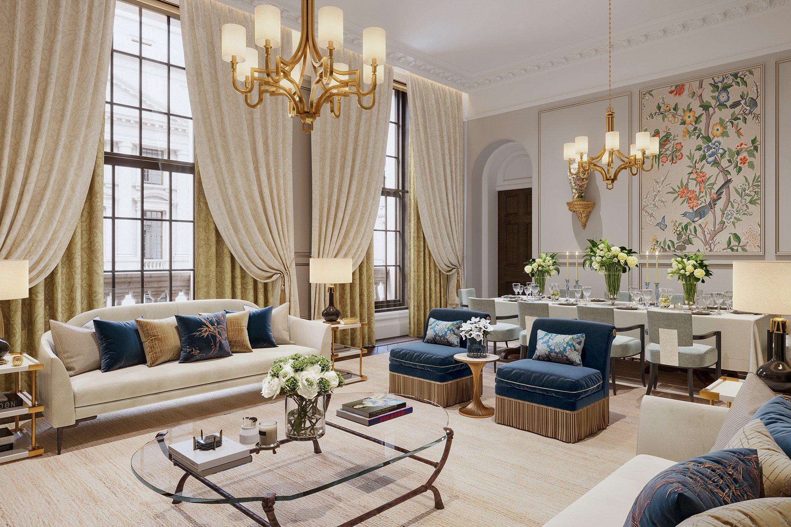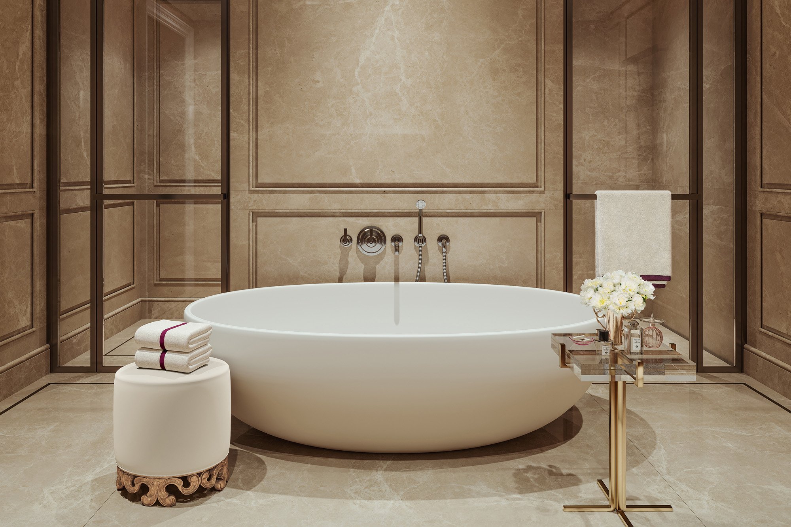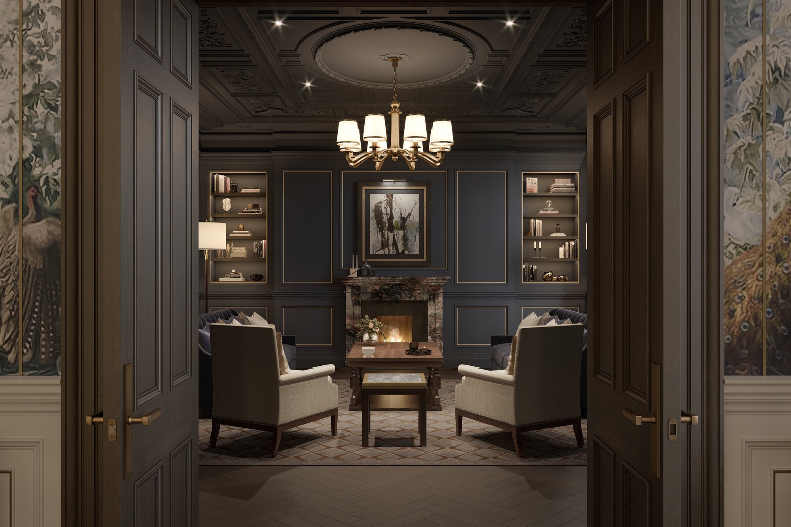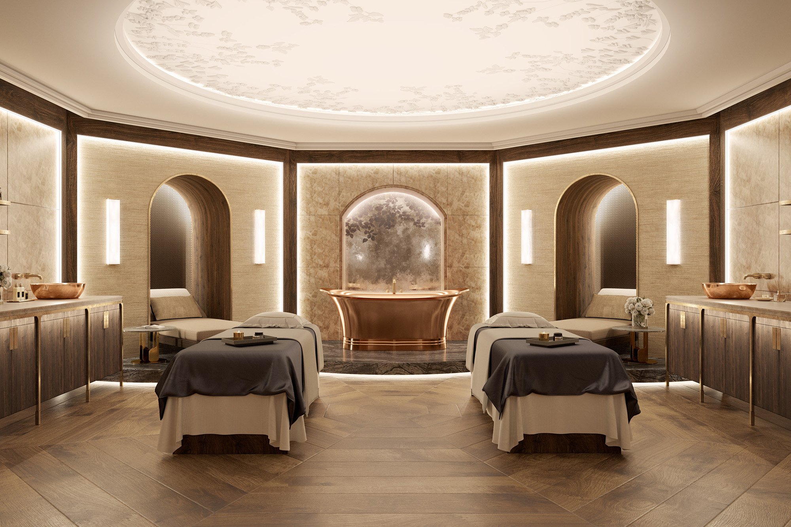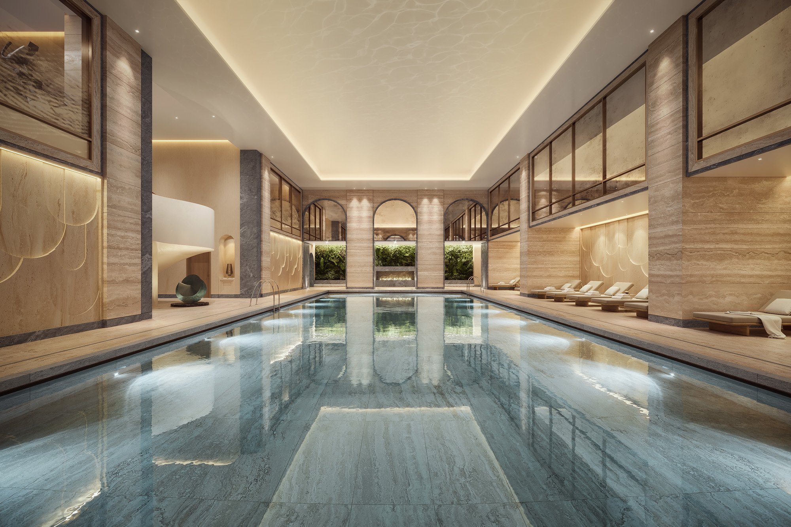The OWO hotel launches with 120 suites and 85 residences
David Scowcroft of EPR Architects and Hamish Brown of 1508 London discuss the design, influences and history of the building from which Churchill once steered Britain to victory.
If walls could talk, London’s latest five-star hotel would have a lot to say. Previously the Old War Office, The OWO pairs opulent suites with almost as many private residences via a sympathetic scheme with nine restaurants and three bars.
The Grade II* listed building was originally masterminded by architects William and Clyde Francis Young more than a century ago. Politics, wargames and espionage have since played out across spaces now reimagined as the city’s first Raffles hotel.
“The building’s cellular layout allowed for strong interventions and adaptive reuse,” explains David Scowcroft of EPR Architects. The largest suites, for instance, comprise nine generous interconnecting rooms, including The Churchill Suite – where the decision was made to launch the D-Day Landings.
Occupying a whole city block in London’s Whitehall, The OWO’s sheer size came with its challenges. “When we first gained access to the building, everything looked very similar. In fact, the government had labelled corridors with the name of the parallel street so people could tell where they were.”
The street names may be no more, but the scale of the site lives on. In fact, EPR Architects has added to the footprint, installing three additional levels above ground. Four basement floors have also been added to create a total of six subterranean levels, including a double-height ballroom with a 500-person capacity. “The challenge was to respect the nature of the existing building while leading that significant change of use,” David explains.
At a time when countless businesses are looking to diversify their service offering, hotel residences provide the original example of an asset straddling the divide between hospitality and real estate. With its private Spies Entrance, from which undercover operatives once slipped into and out of the building, The OWO Residences by Raffles are both an extension of, and separate from, the hotel.
“Normally, you set up a strong axis so you’ll see everything from the beginning. With this building, you experience it in separate glimpses”
- David Scowcroft, Associate Director at EPR Architects
Raffles London at The OWO features interiors crafted by a team led by the late Thierry Despont. Meanwhile, the interiors of the residences were sensitively updated by 15 designers from 1508 London, with guest studios dressing individual units.
“The story of this building is about power, intelligence or a meeting of minds,” muses interior designer Hamish Brown, who led the 1508 London team. “It’s this history that helped us to create a strong narrative”, he adds. It is a narrative so strong that it remains clear and coherent throughout literally dozens of apartment types.
“Typically, a designer might create a ‘kit of parts’. But here, everything is a completely different shape. There is a DNA that connects the residences but they’re all delivered differently,” Hamish explains. This plays out in the numbers. “We have 85 apartments and 56 apartment types,” David adds. “So there’s almost no repetition.”
David Scowcroft, Associate Director at EPR Architects
Hamish Brown, Partner at 1508 London
Employing historically accurate patterns, sizes and ratios, the aesthetic draws upon the Edwardian office building’s storied past. This fastidious level of detail is paying dividends. At £11,000 per square foot, the sale of one of the turret residences has set a new record for the London property market.
“Anyone buying into this building will want a piece of history,” Hamish says. “To make an apartment inside the building the only one within the only one, that makes it so much more emotionally valuable.”
From 10 Downing Street to the brass buckles and leather straps of nearby Horse Guards, 1508 London’s various influences and design notes form a mood board which celebrates the craftsmanship, quality and symbolism inherent in British design.
“In the residences, the original door linings, window joinery, skirting and plaster detailing have been retained and refurbished,” David adds. “You can feel that abundance of history and the quality of connections.”
Perhaps the real “corridors of power”, some 2.5 miles of original corridors have been preserved alongside other existing features. Strategically placed around the building, messengers’ offices keep their mirrored windows. From here, Boy Scouts would deliver memos around the building by bike during WWII.
Getting natural light into a 760,000-square-foot scheme might seem like a challenge, although one that the building’s 1,000 existing windows went some way to solving. Generous proportions also help create a bright and airy feel. Throughout, ceilings reach over three metres. On the second floor, they soar to 4.5 metres.
The Guerlain Spa is similarly voluminous. Set over four basement levels, the scheme’s entire Grand Courtyard was removed to create it, with every cobblestone carefully reset afterwards. The courtyard has also been reimagined, with the strikingly contemporary Café Lapérouse at The OWO designed by DaeWha Kang Design.
David’s favourite space in the scheme is the Poppy Suite – a triple-height champagne bar set within the former loading bay. Its generous volume allows for a vast suspended Lasvit sculpture comprised of 117 glass poppy petals to commemorate fallen servicemen and servicewomen.
Rather than being in a central space, this feature is comparatively hidden away. “Normally, you set up a strong axis so you’ll see everything from the beginning,” David explains. “But with this building, you experience it in separate glimpses.” These “pockets”, as Hamish calls them – or “pearls”, as David terms them – help break up the building and produce moments of familiarity.
The scheme is a lasting testament to timeless design and political prowess. Some of the most influential figures in history have toiled here, from Lord Kitchener – face of the iconic “Your Country Needs You” campaign, which enlisted 2.5 million volunteers – to T.E. Lawrence, who went on to become Lawrence of Arabia.
“We want this to be looked at and spoken about in 100 years. I don’t think we’ll ever do this again”
- Hamish Brown, Partner at 1508 London
Beyond those mentioned, a huge team of contractors and consultants helped bring the idea to fruition. “We all bought into the project being the celebrity and not us,” Hamish says. “I don’t think we’ll ever do this again.”
One of the more secret corners of the hotel, the invitation-only Spies Bar, is where MI6 was first conceived: Room 007. Of course, Sir Ian Flemming’s time here in naval intelligence inspired the James Bond franchise. “You’re walking into a building where some of the greatest people in history have been,” Hamish asserts. The OWO is an extension of this legacy, rather than a new beginning. “We want this to be looked at and spoken about in 100 years,” Hamish says. “This is the next chapter in its history.”
The building’s sophistication, splendour and the sheer scale of the ambition combine to create a scheme greater than the sum of its parts. “The building was completed in 1906,” David states, with a smile. “And finished in 2023.”
Raffles London at The OWO is open now, with The OWO Residences by Raffles available to buy.













